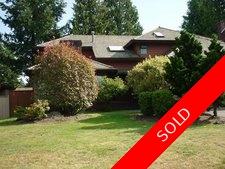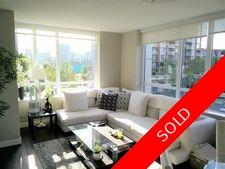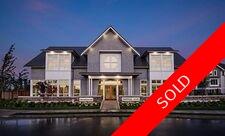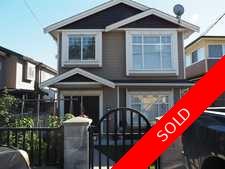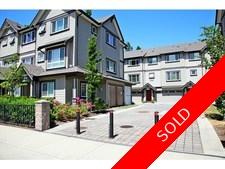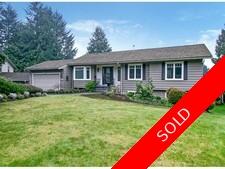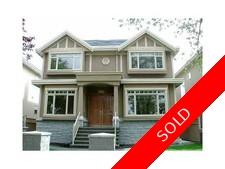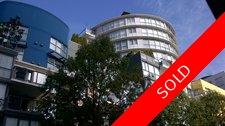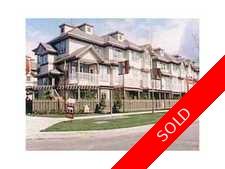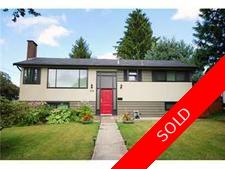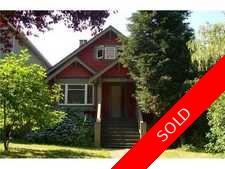- 5 Beds
- 4 Baths
- 3,488 sq.ft.
- 7,209 sq.ft.
- Residential Single Family Properties
- Sold on 2005-07-25
[MLS®#: F2515806] Gorgeous 2 storey w/bsmt home. Lots of updating: new kitchen, solid hardwood flr, new carpet, new tile, new bathroom, new roof and more. South exposed yard, open floor plan. Quick possession available. All meas are approx. Read More
- 3 Beds
- 3 Baths
- 1,277 sq.ft.
- Apartment/Condo
[MLS®#: R2518584] Conveniently located next to Richmond Public Market. A 10-level concrete high-rise building, with a functional 3bedrooms and a walk in closet, 3 baths unit with air-conditioning, practical and useful floor plan. S/S appliances with a good size bal... Read More
- 4 Beds
- 3 + 1 half Baths
- 1,862 sq.ft.
- Townhouse
 [MLS®#: R2492014] Enjoy living in the sea-side inspired master plan community of Hampton Cove at Polygon's Beaufort Landing. This 1,850 sq. ft. 4 bedroom townhome features laminate wood flooring, a central fireplace and deck off of the family room. The kitchen boas... Read More
[MLS®#: R2492014] Enjoy living in the sea-side inspired master plan community of Hampton Cove at Polygon's Beaufort Landing. This 1,850 sq. ft. 4 bedroom townhome features laminate wood flooring, a central fireplace and deck off of the family room. The kitchen boas... Read More
Listing Provided By: Polygon Realty Limited
- 3 Beds
- 3 Baths
- 1,935 sq.ft.
- 5,956 sq.ft.
- House
[MLS®#: R2427834] Beautiful and stylish 3 bedroom, 3 bathroom executive home in Sunshine Hills. This is the home for you. Open floor plan and designed for entertaining, maple and granite kitchen. Large dining area and newer flooring, newer hot water tank, 2 years w... Read More
- 3 Beds
- 4 Baths
- 1,298 sq.ft.
- Duplex
[MLS®#: R2427263] Front half duplex with flexible & great floor plan. 2 bedrooms up or 1 bdrm suite down. A total of 3 bedrooms & a den, 2 full baths and 2 half baths, 2 kitchens. Granite foyer, gas fireplace, skylights, in-suite laundry, durable hardi-plank siding... Read More
- 3 Beds
- 2 Baths
- 1,050 sq.ft.
- Condo
[MLS®#: R2075623] Centrally located on NO 3 Rd & Williams in central Richmond just steps to shopping & transportation. Mayfair Court is just steps away from Safeway, banks & a variety of shops & restaurants. Ground floor with nice patio. With 3 bdrm, 1.5 bath. Quie... Read More
- 3 Beds
- 3 Baths
- 2,225 sq.ft.
- 513 m²
- House
[MLS®#: R2050319] Lovely and quiet family home in a great subdivision. A well cared for home in Boyd Park at the West side of Richmond. Private setting, renovated bathrooms, large living room, and large backyard for activities and the convenience of being close to ... Read More
- 3 Beds
- 3 Baths
- 1,436 sq.ft.
- Townhouse
[MLS®#: R2048795] Spacious 3 level 1437 SF townhome with 2 side by side double garage in Central Richmond just steps to shopping & transportation. 3 bedrooms and spacious den, 2.5 baths, maple kitchen with under mount sinks and stainless steel appliances. New gas s... Read More
- 3 Beds
- 2 + 1 half Baths
- 1 sq.ft.
- Townhouse
 [MLS®#: V1143387] The excellent Ironwood Gates 3 stories townhouse sits right in the corner of Steveston highway and Shell road in Richmond desirable McNair area. The building was completed in 2011, facing south at the front, bordering the Kidd Community Park at th... Read More
[MLS®#: V1143387] The excellent Ironwood Gates 3 stories townhouse sits right in the corner of Steveston highway and Shell road in Richmond desirable McNair area. The building was completed in 2011, facing south at the front, bordering the Kidd Community Park at th... Read More
- 4 Beds
- 3 Baths
- 3 sq.ft.
- 9 sq.ft.
- House
 [MLS®#: F1402272] ALL THE WORK IS DONE in this 3000 sq ft roomy rancher with walk out basement located in a desirable cul de sac surrounded by nature on a 9100 sq ft south facing gardeners paradise. Totally renovated with NEW kitchen, NEW Bathrooms, NEW windows, NE... Read More
[MLS®#: F1402272] ALL THE WORK IS DONE in this 3000 sq ft roomy rancher with walk out basement located in a desirable cul de sac surrounded by nature on a 9100 sq ft south facing gardeners paradise. Totally renovated with NEW kitchen, NEW Bathrooms, NEW windows, NE... Read More
Listing Provided By: RE/MAX Performance Realty
- 7 Beds
- 6 Baths
- 3,201 sq.ft.
- House
[MLS®#: V1029797] Quality craftsmanship fully finished home in Killarney. This beautiful & cozy home has 7 bedrooms, 6 baths & 3 covered parking. Roomy & has great layout! Featuring a double molding profiling 10' ceiling at main floor. The spacious main flr living... Read More
- 2 Beds
- 2 Baths
- 1,266 sq.ft.
- Condo
[MLS®#: V1017460] A lovely 2 level, 2 bedroom, 2 bath, 2 parking & a locker open floor concept with large spacious rooms at the ever sought-after location. Full panoramic scene of the ocean & stunning sunsets. Spacious Master bedroom w/ ensuite w/plenty of sunshin... Read More
- 4 Beds
- 2 + 1 half Baths
- 1,407 sq.ft.
- Townhouse
[MLS®#: V876783] The Hampton, former show home built by Cressey. Exquisitely finished and quality built with low strata fee. 9' High ceiling living room, gas fireplace big kitchen w/nook.fourth bedroom on downstairs by previous owner, alarm system installed and va... Read More
- 4 Beds
- 2 Baths
- 2 sq.ft.
- Apartment
[MLS®#: V849350] Extensively renovated family home on a large South facing lot. Hardwood floor. Entertainment sized living room. Dining room opens to kitchen. 3 bedrooms up & 1 down. Large recreation room. New double glazed windows throughout, new basement bathro... Read More
- 5 Beds
- 2 Baths
- 2,371 sq.ft.
- House
 [MLS®#: V842914] Beautiful Character home just West of the prime Dunbar, Bright & Spacious layouot. Newly replaced roof. South facing backyard. Updated stainless appliances in sunny kitchen plenty of natural light, w irrigation system,fenced backyard French doors ... Read More
[MLS®#: V842914] Beautiful Character home just West of the prime Dunbar, Bright & Spacious layouot. Newly replaced roof. South facing backyard. Updated stainless appliances in sunny kitchen plenty of natural light, w irrigation system,fenced backyard French doors ... Read More
Listing Provided By: Sutton Grp West Coast (VanCam)
The data relating to real estate on this web site comes in part from the MLS Reciprocity program of the Real Estate Board of Greater Vancouver. Real estate listings held by participating real estate firms are marked with the MLSR logo and detailed information about the listing includes the name of the listing agent. This representation is based in whole or part on data generated by the Real Estate Board of Greater Vancouver which assumes no responsibility for its accuracy. The materials contained on this page may not be reproduced without the express written consent of the Real Estate Board of Greater Vancouver. Copyright 2024 by the Real Estate Board of Greater Vancouver, Fraser Valley Real Estate Board, Chilliwack and District Real Estate Board, BC Northern Real Estate Board, and Kootenay Real Estate Board. All Rights Reserved.
The data relating to real estate on this web site comes in part from the MLS Reciprocity program of the Real Estate Board of Greater Vancouver or the Fraser Valley Real Estate Board. Real estate listings held by participating real estate firms are marked with the MLSR logo and detailed information about the listing includes the name of the listing agent. This representation is based in whole or part on data generated by the Real Estate Board of Greater Vancouver or the Fraser Valley Real Estate Board which assumes no responsibility for its accuracy. The materials contained on this page may not be reproduced without the express written consent of the Real Estate Board of Greater Vancouver or the Fraser Valley Real Estate Board. Copyright 2024 by the Real Estate Board of Greater Vancouver, Fraser Valley Real Estate Board, Chilliwack and District Real Estate Board, BC Northern Real Estate Board, and Kootenay Real Estate Board. All Rights Reserved.

